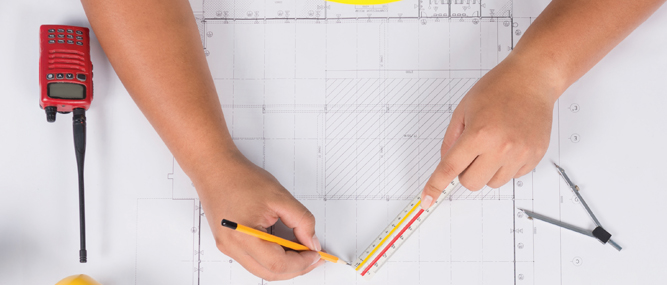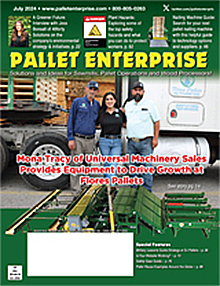If you want to create the best plant possible, facility layout must be a key component for success. The right selection and configuration of equipment can help companies move their materials through more efficiently with the potential to increase production and lower their costs. Layout planning must also consider issues such as employee safety, fire planning and other requirements in addition to production, and work within various constraints including building limitations.
What makes for the best layout is changing with technology and customer demands. In some industries, especially those tied to e-commerce, the rapid layout and installation of material handling automation is already commonly accepted as a critical competitive advantage. The same urgency is increasingly true for pallet companies. Speed to market and responsiveness to customer orders require versatile operations. At the same time, labor is becoming harder to find. Companies are designing facilities to reduce labor requirements and ease burdens on workers. Facility designers are turning to ergonomics and automation to achieve the desired efficiencies.
According to Strategos, a consulting firm, plant layout is an important source of competitive advantage. It can deliver:
- lower cost operation
- faster delivery
- frequent new product introductions
- production of varied products
- high- or low- volume products
- consistent high quality
- unique services or features
When Is It Time to Look at a New Layout?
Sometimes the necessity for a new layout is glaringly obvious, such as when a North Carolina recycler was forced to move in 2013 because its property fell in the path of a new highway. Another example might be a decision to diversify into recycled or new pallet production, requiring a new production area.
At other times, however, inefficiencies can sneak up quietly and gradually put a stranglehold on operations. They can grow over time as capacity increases and new processes are added. New machinery can get placed where there is room rather than where it would perform the best. Increased congestion and disruptions to material flows are frequently the result of such decisions.
“What happens a lot of time in plant layout and design is that you are trying to add new machinery and keep production going,” stated Jack Cress, CEO of Cresswood Shredding Machinery. “You are adding equipment instead of looking at material flow.” Cresswood supplies shredding equipment to various wood products manufacturing industries such as flooring, furniture and truss, in addition to pallet plants.
Common symptoms of poor plant layout include:
- Congestion and bad utilization of space.
- Excessive stock in process at the facility.
- Long distances or excessive manual handling in the workflow process.
- Simultaneous bottlenecks in production while downstream workstations suffer idle time.
- Qualified workers carrying out too many simple operations.
- Accidents, high employee absenteeism and turnover.
- Difficulty in controlling operations and personnel.
Elements of Plant Layout
For any size facility, the plant layout consists of four elements. These include Space Planning Units (SPUs or production/activity areas), Affinities (relationships), Space and Constraints. Production areas require physical space. The way they are arranged within the plant – their affinities or relationships, impacts how materials flow between production areas. Constraints relate to existing building limitations, as well as other conditions, policies or assumptions that prevent the optimization of the planned design.
While these four elements apply to the design of any facility, they can be combined to produce many possible plant layouts that best meet the needs of a particular company. From a general perspective, plant layout “really depends on what the product is and what the throughput is that the operator is looking for,” said Ken Ferguson, sales and marketing director of the Americas for Interroll, an international supplier of material handling systems. As part of this article, the Enterprise reached out to design experts from other sectors.
“If we are looking at an Amazon sorter, they will initially say they need a system that will handle between 15,000 and 18,000 packages per hour. That sets the tone for the layout, and the size. The number of SKUs. How they want to induct it. Are they feeding the system manually, are they feeding it semi-automatically, or are they feeding it automatically? If it is an up and coming company, they might do it manually at the beginning and then go to semi-automatic.”
Understand Flows First, Minimize Touches
Cress noted that successful change starts with asking the right questions. He believes that in order to increase productivity it is necessary to fully understand the material flows in your operation before embarking on a change project. A formal approach to understanding such flows is known as value-stream mapping. It is a lean-management method for analyzing the current state and designing a future state for plant operations.
It is also important to understand the flows of various product categories that are being produced in the plant. The more categories that are documented and mapped as part of the design process, the better positioned the project will be for success.
The impact of automated manufacturing systems has been profound in wood flooring and furniture plants, according to Cress. He cited the example of a 1.5 million-square-foot furniture plant that used to have 50 or 60 employees, but now just operates with 10 or 12. He believes that a somewhat similar shift to comprehensive automation for pallet plants is already quietly underway in North America. He cited examples from Europe which evolved earlier due to labor shortages there.
The flow of materials between activities deserves close attention. For his part, Interroll’s Ferguson has been supporting more small projects that involve conveyors moving materials between workstations and connecting the activity areas. “It could just be a transport conveyor moving a product from A to B,” he said. “I’m also seeing more and more integration of robots with conveyors.”
Cress emphasized the importance of eliminating double handling through the use of conveyors and shortening flows as much as possible between various plant operations. “The biggest justification for going to our product in close proximity to your sort line or cutoff line is labor savings,” he said. “If you have to go outside and move it (wood waste) around with a bobcat, it is probably going to cost a couple of dollars per cubic yard just to touch it again.” Likewise, a steady flow of material through workstations eliminates the need of a large buffer between operations that requires space and possibly extra handling.
Other Best Practices and Tips
Planning with fire safety in mind. “My overarching recommendation is that anyone considering doing a redesign do outreach first with their fire official,” stated Brad Gething of the National Wooden Pallet & Container Association. He noted that when companies fail to do so, complications can arise. He said this is especially true for indoor pallet storage. The code is pretty straightforward, he said, but is subject to the perspective of local municipalities.
For example, if a pallet company decides to build a concrete pad and put a roof structure over outdoor storage, it may be considered to be indoor storage and need to be sprinkled. Other important considerations regarding fire safety include spacing to the property perimeter and buildings, access lanes and water supply.
Waiting for the weekend? Cress observed that finding the right time to reconfigure a plant layout can be a challenge. One idea is to do it over a weekend. One truss company he has worked with would bring in the entire crew on a Saturday morning, along with professional riggers, and make major changes. “By Sunday evening they would have a whole new flow, having completely rearranged their plant.”
Design for flexibility. “You have to look at the property or facility first to determine what you can do to create the best material flow,” Gus Gutierrez, CEO of Pallet Consultants, told Pallet Enterprise in a recent article. “We tend to lean towards cross dock operations so that we can quickly sort and move pallets.” An ample supply of dock doors and an open building floor plan can provide flexibility to change the layout as business needs evolve.
Design for employee retention. The installation of automation can help boost productivity without increasing staffing levels. It can also help reduce the effort level required and thus provide more pleasant working conditions. In a recent Pallet Enterprise story, Durham Pallet Services discussed how it had installed powered lift tables, infeed rolls and taken other steps in an effort to improve the work experience of employees, and ultimately, support retention.
Continuous Improvement. While plant redesign is a major undertaking, having a mindset of continuous improvement and a keen awareness of product flows can help you keep up with incremental process upgrades on an ongoing basis. Such knowledge can also provide timely insight as to when a major overhaul is required.
The best pallet companies are always mindful of the importance of plant layout to efficiency and cost reduction. In an increasingly competitive marketplace, attention to plant layout has transitioned from a “nice to have” to a “must have” as operations strive to keep pace with change.




